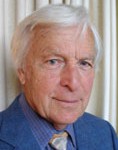Herbert Bangs was born in Baltimore Maryland, USA, in 1927. He received a B. A. degree from Johns Hopkins University in 1950, and then studied ballet at the Peabody Conservatory, and sculpture at the Maryland Institute College of Art. He moved to New York City and studied sculpture with John Hovannes at the Art Students League. He was a designer for Geodesics Inc., the architectural firm of the late R. Buckminster Fuller in Raleigh, North Carolina. In 1960, after he received a Master of Architecture degree, with major honors, from the University of Pennsylvania, he returned to the Baltimore area where he has practiced both architecture and urban planning. When he retired in 1993 he was the Baltimore County Architect and is the author of the first Baltimore County Master Plan, the master plans for the new towns of Whitemarsh and Owings Mills, and the Comprehensive Manual of Development Policy.
He is a Past Master of his Masonic Lodge, a Past President of the Maryland Masonic History Society and has lectured on Masonic history and related esoteric subjects. He actively supports the programs and exhibits of the Walters Art Museum in Baltimore. He likes to hunt and fish and work in his garden, and is now writing a new book on the divine feminine principle in art and life. He and his wife, Christine, live in a passive solar home that he designed and built in Ruxton, Maryland.
Herbert Bangs' book The Return of Sacred Architecture: The Golden Ratio and the End of Modernism is an inspirational call for a return to the tenets of traditional architecture, the ancient laws of sacred proportion and harmony that speak to humanity's higher nature. The dehumanizing standards of modern architecture, Herbert explains, are emblematic of out current estrangement from the spiritual principles that shaped humanity's greatest civilizations, and contribute to the malaise afflicting modern society at every juncture. Herbert will be available to join in discussion and respond to comments and queries from posters on our Author-of-the-Month Message Board throughout June 2008.
The Magic of Architecture
By Herbert Bangs M.Arch.
When we speak of sacred architecture we are not speaking just of churches and temples, but of all buildings that are designed in accordance with the laws of sacred geometry. Sacred geometry, unlike the Euclidian geometry we learned in school, is primarily concerned with the esoteric and symbolic significance of geometrical forms, rather than their logical development and mundane application. When the principles of sacred geometry are understood and correctly applied in the design and construction of buildings, those buildings will possess a "magical" power that can speak to the deeper layers of our awareness and effect changes in the structure of our lives. Few buildings designed in our time possess this power and deserve to be called "sacred" architecture.
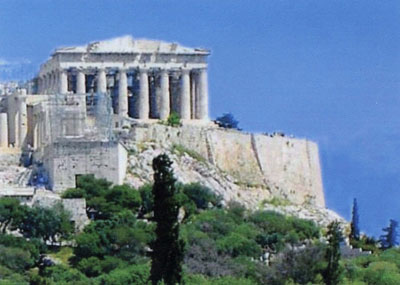
The principles of sacred geometry, however, lie behind the design of all of the great buildings of the past. The Parthenon, for instance, has been admired for centuries as an example of the application of geometric beauty to architectural design. When I studied architecture at the University of Pennsylvania, the famous front elevation was shown in an art history course to demonstrate the application of the golden rectangle to the design of the building, but no explanation of the mathematical significance of the form, much less the esoteric significance, was ever given. The other shapes, forms and ratios upon which architects based their designs from remote antiquity until the middle of the twentieth century were not even mentioned. The popular wisdom is that architects are supposed to be good at mathematics, but the only mathematics taught in our architectural schools is the mundane arithmetic required for the simplified engineering design thought suitable for architects. The kind of mathematics that produced the Parthenon is never discussed.
Why are the ancient geometrical laws of proportion, harmony, and form so neglected? First, we are taught that there has been a steady advance in culture and technology from remote prehistory to our own era. The great buildings of the past, such as the Parthenon, can therefore be briefly admired and then quickly forgotten. Second, contemporary buildings, no matter how empty and barren they may be in contrast to the buildings of the past are considered superior by architects and their critics because they are consistent with the scientific materialism of the twentieth century. To assert that beauty in architecture is based upon objective laws that reflect a spiritual rather than a material reality is to challenge the philosophical assumptions upon which our society and our architectural schools are based.
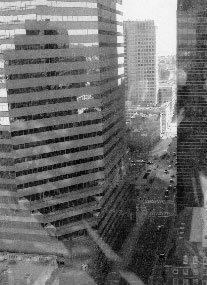
These assumptions, however, are fundamentally inimical to the practice of architecture as an art. In their narrow focus upon that which has weight and measure they deny any transcendental meaning to art or life, and that which has long been thought divine is dismissed as superstition. Even the word "beauty" has been replaced in common discourse by the cool and distant word "aesthetics." Aesthetic sensitivity, in turn, is considered to be a subjective reaction that is wholly based upon behaviors learned in the past of the individual observer. There is, therefore, no theoretical basis in what is called "philosophical materialism" for the evaluation of architectural quality other than functional efficiency, and function is tacitly defined to exclude any relation to the psychic, as opposed to the material needs of those who will use a building. Buildings that are designed in strict accordance with modern or post modern architectural theories that are based on philosophical materialism are therefore dead before the first spade-full of earth is turned at the site.
And if we look without prejudice at what we have achieved, in our contemporary 'scientific' buildings, we will find nothing that can compare with a medieval cathedral or an Egyptian temple. We will also find, perhaps to our surprise, that there has been an accelerating debasement of architectural design ever since the ancient canon of proportion fell into disrepute after the time of Andreas Palladio. The loss of the canon was not the only cause of the decline: architecture is a social art and the commercial forces involved in the construction of our built environment are formidable. But the canon was of direct importance to architects and builders. As it was gradually given up in response to the rationalism of the 18th Century Enlightenment and replaced by the cult of the individual creative ego, architectural quality began to slide down an ever-steepening slope toward our ghastly contemporary environment.
Although architects retained some knowledge of the canon into the twentieth century, they lost all understanding of the sacred geometry that lay behind it. Finally, in the years after World War I, in their rush to be thought 'scientific,' the "old masters" of the modern movement, Gropius, Mies, Frank Lloyd Wright and above all, Le Courbusier, abandoned it all – the canon, sacred geometry, and the esoteric meaning of their own tradition.
Can we, in our secular world, recapture any part of the ancient geometric understanding? Most of us have, at one time or another, studied the mundane geometry useful for laying out roads, calculating areas and volumes, and performing a myriad of simple secular tasks. The geometry of the ancients, however, was regarded by their philosophers as an analogue to the essential processes of life and a key to the construction of the cosmos. We may look at these arithmetical and geometrical systems in the context of modern mathematical science and have no insight into the nature of their esoteric significance. If, however, we accept that these analogues are "true" in the sense that they reflect an intuitive understanding of reality that cannot be put into words, we have a basis upon which we may construct architectural forms that are ageless because they are eternally true.
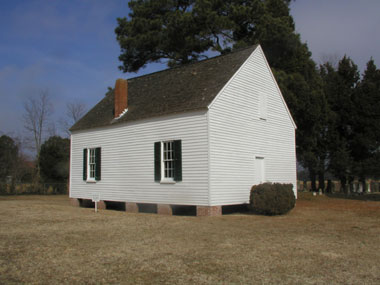
Even in small and inconspicuous buildings of the past, we may realize the presence of this geometric understanding and deduce the principles involved in their design. A few years ago I was driving along a back road on the Eastern shore of the Chesapeake Bay when I stopped short and got out of the car at the sight of this simple, little building, a crisp, white, geometric shape against the blue sky. The date on the historical marker was 1790, the year before Mozart's death, and the anonymous builder was long gone. He had lived at a time when creativity and craftsmanship were more nearly one; a time before the dominance of the rational intellect and the destructive effects of our modern materialism had made themselves fully felt, and the understanding of geometry and proportion was lost. The simple rightness of his little building could not be duplicated today.
From my measurements I concluded that the unknown builder must have laid out a 25' "primary" square on the leveled ground. He then swung an arc from the diagonal to determine the interior length of the building (Ö2 x 25).
The height of the wall was made one-half the width; the 45º slope of the ceiling defined the side of another square with sides equal to ½Ö2 x 25; and the series was related by the oscillation of the square root of two between the diagonal and side of successive squares!
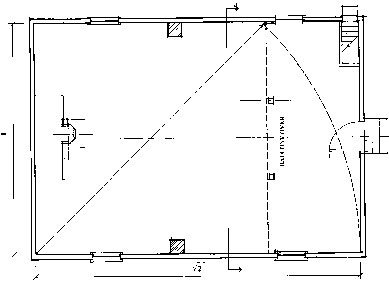
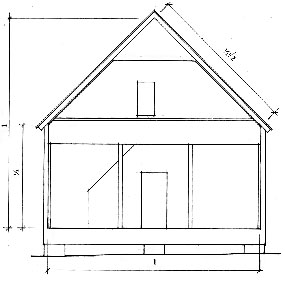
The Magic of Architecture
By Herbert Bangs M.Arch.
The proportions of the east and west elevations are essentially the same of those of the section above, but how did he solve the problem of the important south elevation facing the road? I first noticed that the 6' x 3' windows are double-square, superimposed, 3' x 3' square frames. I then found that when squares are drawn on the elevations their diagonals intersect the centers of the upper frames, and when the left diagonal is extended it is centered on the chimney as the chimney emerges through the roof. Even more remarkably, when I constructed a golden ratio rectangle on the elevation, the right side of the rectangle coincided with the side of the remaining square. The overall proportion of the facade may therefore be expressed with stunning simplicity as 1:Φ² and the succession of squares are united with Phi, the golden ratio!
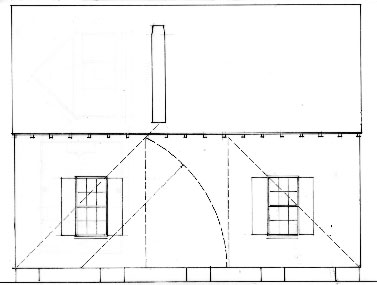
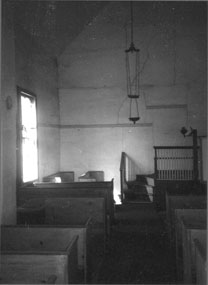
Now I understand why, at a glance, I found the building beautiful! But could the unknown builder have intuitively selected these harmonic proportions without knowing why? I believe that he must have consciously understood the construction, if not the philosophical implications, of the forms that he chose, for we can sense, even from the photographs, the "magical" effect of the building.
In our mundane, mechanical and disenchanted world few of us can admit that magic may be truly magical: that shapes and symbols have the power to alter personalities and even affect the so called 'real' world of materiality. Yet in the early twentieth century the theories of Albert Einstein and the discoveries of the quantum scientists forever destroyed the simple, mechanical, comprehensible world of Isaac Newton. The universe has once again become a vast, mysterious, and ultimately unknowable matrix in which we live out our lives as in a dream. Many of the physicists who have explored this new scientific vision of reality have written of their growing awareness of the presence of a transcendental deity – not the anthropomorphic deity of Judaism or institutional Christianity – but an all-pervading cosmic mind.
Their vision is reinforced by the mystical insight into the nature of ultimate reality that has been described by the saints and seers of every faith in every age. And if we accept the interconnection of all things in a continual flow of divine consciousness, then a symbol, a rite, a musical phrase, or an architectural form that synthesizes a complex thought, becomes an agent of transformation that can effect change in the spiritual and material realms. This is the essence of magic, and perceived in the light of this understanding, magic is real.
Magic is recognized by those willing to consider the actual evidence without prejudice as a body of inexplicable but real phenomena that can not only irrevocably alter the personality, and the emotions, but events in the material world as well. Despite the continuing denial of those bound to philosophical materialism, there is convincing evidence that certain gifted individuals can bend spoons, cure illnesses, foretell the future, dowse for water, and produce the incomprehensible coincidences that Carl Gustaf Jung called "synchronicity." It may even be that such talents are latent in us all, and if the universe is indeed a flow of pure thought, it is perfectly understandable, even necessary, that the mind of the individual or the group can effect change in both the spiritual and material aspects of existence. When, therefore, we speak of the "magic" of architecture, we are using a term that has a far greater significance than that of describing a pleasurable aesthetic sensation. The magical form of a building, a landscape, or a garden moves in a subtle way to change the world.
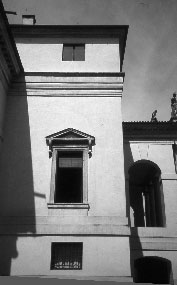
Magic is worked through symbols. A symbol is a synthesis, a representation of some aspect of thought or life that embodies a complex of associations in such a way that the awareness is concentrated upon the particular force or function that it represents. A symbol serves to concentrate the mind.An architect might use the Phi proportion or the musical proportions recommended by Palladio, to symbolically link the microcosm of the individual mind to the macrocosm of the ultimate unity.
The symbolic means that affect our most profound understanding and engage our deepest emotional comprehension are archetypal. They cannot be completely forgotten: they are always present in every culture, even our own, for they arise from our common heritage in the collective unconscious mind. These symbols are predominantly numerical and geometrical. The ratios and proportions, the diagrams, the roots, and the transformations of number and space of sacred geometry may be regarded as metaphors of an a' priori knowledge of the structure of the universe. This knowledge arises through the identity of man and the cosmos. Robert Lawlor, the author of Sacred Geometry; Philosophy and Practice, writes, Our brains and bodies necessarily shape all our perceptions and have themselves been shaped by the same seen and unseen energies that have shaped every perceivable thing. Body, Mind and Universe must be in parallel, formative identity.
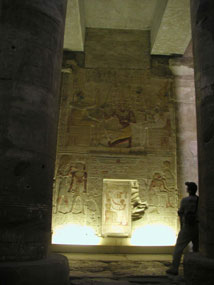
Nor are symbols, mathematical or otherwise, to be considered as if they existed only in isolation. Taken together they may constitute a language: a "language of the heart," to use a phrase of R.A. Schwaller de Lubicz who identified the existence of such a language in the temples of ancient Egypt. There the hieroglyphs, the ritual carvings, and the geometry of space and number combined to lead the mind to the higher spiritual awareness. In Egypt there was what Schwaller has called a "science of symbols."
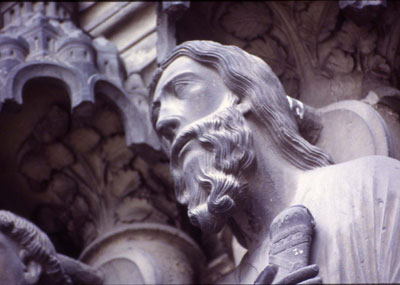
It is noteworthy that in many ways we are led back to Egypt and to the advanced esoteric knowledge that the Egyptians once possessed. This knowledge was evidently passed on, through the Knights Templar, to the builders of the Gothic cathedrals. Even in our secular world these great Gothic buildings continue to work their magic, and we can still experience something of the higher spiritual awareness that was embodied in their symbolic structures.
The esoteric and mystical knowledge made manifest in the buildings of the past, of which sacred geometry is an essential part, is now lost to both architects and builders, and must be regained if they are to play their part in the spiritual reconstruction of our secular culture. This reconstruction has now become a necessity. We must, for our own survival, abandon the mechanical universe of philosophical materialism and learn to treasure our existence on this fragile planet for the magical and inexplicable thing that it is. The return of sacred architecture is only one aspect of the re-enchantment of the world, but one that affects us directly through the shapes and forms of the sheltering environments that we create. The art of building is therefore a way in which we may bring that which is sacred back into our lives.
Herbert Bangs,





